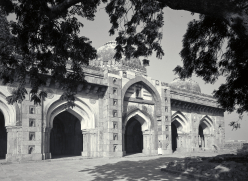M36
モートゥ=キ=マスジッド(Moth k![]() Masjid)としてひろく知られており,ムジャーヒドプル部落の西端にある。附図.H-10
Masjid)としてひろく知られており,ムジャーヒドプル部落の西端にある。附図.H-10
このモスクは,龕をめぐらす基壇の上に立ち,五つの部屋からなる礼拝室と,低い囲壁にとり囲まれた前庭とからなっている。東側の囲壁の中央には門があり,北東および南東隅には,ドームをいただく,六本柱の小さなチャハトリが立っている。モスクの中央の部屋および南北両端の部屋は,ドームをいただき,その他の二つの部屋は,花瓣形の天井をのせている。背後の両端には,二層のバルコニーをもつ塔が設けられており,また,南と北との側面には,張り出し窓が開かれている。このモスクの正面の,中央入口を彩る大理石と赤い砂岩の組合せや,入口をかざる小さな龕列は,きわめて特徴的である。また,東門の西面にのこる,砂岩の色彩の配合や,彫刻文様にうかがわれる繊細さは,このモスクに独特な美しさをそえている。ローディー朝の貴族であったと伝えられるこのモスクの建設者が,スルターンから賜わった,モート(moth)の穀粒にまつわる伝説が,このモスクの俗称のおこりとなったといわれている。第Ⅲ期。
東研.Ⅴ-9;ASI,Ⅲ-301
M![]() th k
th k![]() Masjid. Located on the west side of Muj
Masjid. Located on the west side of Muj![]() hidpur village. Grid ref. H-10. Ill. 43-44.
hidpur village. Grid ref. H-10. Ill. 43-44.
This mosque is built on a plinth decorated with blind arches and consists of a prayer hall of five rooms and a courtyard surrounded by a low wall. There is a gateway in the middle of the eastern wall, and small domed, six-pillared kiosk-turrets (chhatri) stand on the northeastern and southeastern sides. The central room and the extreme northern and southern rooms of the mosque are surmounted by domes, and the other two rooms have a ribbed ceiling. There are turrets with a double balcony at both ends at the rear of the building, and oriel windows open on the northern and southern faces. The facade of the mosque is quite distinctive for its combination of marble and red sandstone decoration around the central entrance and for the row of blind arches decorating the entrance. The mosque's distrinctive beauty is also highlighted by fine carved decoration and the placement of the sandstone colouration on the western wall of the east gate. The mosque's founding patron is said to have been a noble in the L![]() d
d![]() court who erected the mosque to commemorate a seed of grain (m
court who erected the mosque to commemorate a seed of grain (m![]() th) he had received from the Sultan. This has given the mosque the name by which it is popularly known. Period Ⅲ.
th) he had received from the Sultan. This has given the mosque the name by which it is popularly known. Period Ⅲ.
IOC:Ⅴ-9; ASI:Ⅲ-301.





