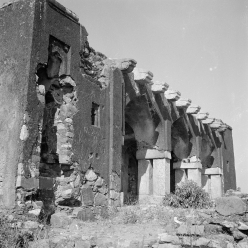M24
メへローリー部落の西方,部落を南下する道路から西へ約300メートルにある。附図.F-13
このモスクは,13.2メートルと,4.2メートルの,間口3間・奥行1間の建物で,交叉ヴォールトの天井と平坦な屋根とをもっている。中央の間は,ミヒラーブをそなえているが,左右の間は,ミヒラーブの位置が,背後につきぬける窓のかたちになっているのが特徴的である。前庭は,低い壁によって囲まれ,現在では,くずれた墓石がのこっている。このモスクの北東に,ドームをいただく十二本柱の墓建築が立っているが,このモスクと同じ時代に,なんらかの関連をもって建てられたものと推定される。第Ⅱ期。
東研.Ⅸ-52;ASI.Ⅲ-113
Mosque. To the west of Mihrawl![]() village, some 300 m west of the road leading southward from the village. Grid ref. F-13. Ill. 35a.
village, some 300 m west of the road leading southward from the village. Grid ref. F-13. Ill. 35a.
This mosque measures 13.2 m by 4.2 m and is three bays long and one bay deep. It has a cross-vaulted ceiling and a flat roof. The central bay has a mi![]() r
r![]() b, but a distinctive feature is that the bays on either side have a window opening in the place where additional mi
b, but a distinctive feature is that the bays on either side have a window opening in the place where additional mi![]() r
r![]() bs would be located. The couryard in front is surrounded by a low wall and broken gravestones remain scattered around. A twelve-pillared, domed tomb building stands to the northeast, and this mosque was probably built at the same time as it, connected to it in some way. Period Ⅱ.
bs would be located. The couryard in front is surrounded by a low wall and broken gravestones remain scattered around. A twelve-pillared, domed tomb building stands to the northeast, and this mosque was probably built at the same time as it, connected to it in some way. Period Ⅱ.
IOC:Ⅸ-52; ASI:Ⅲ-113.





