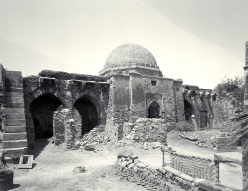M20
ムニールカのモスクとよぶ。ムニールカ部落のほぼ中央附近にある。附図.F-11
この建物は,ドームをいただく中央の礼拝主室と,その南北につらなるそれぞれ間口3間・奥行1間の部屋とからなっている。中央の主室に近いそれぞれ二つの間は,東に大きく開いているが,両端の間は密室になっていて,その東には,屋上に到る階段が張り出している。さらに,その南北にも,なんらかの建物がつづいていたらしく思われるが,現在では,改変が著しく,また民家が密集しているので,本来のすがたを明らかにすることはむずかしい。第Ⅱ期。
東研.Ⅶ-12;ASI.Ⅱ-310
Mosque at Munirka. Located almost in the centre of the village of Munirka. Grid ref. F-11. Ill. 32b.
The building consists of a domed central chamber which is the main prayer room, and adjoining rooms to the north and south, each three bays long and one bay deep. The two bays nearest the main room are wide open on the east, while the bays at each end form a closed room. East of that again, an outside staircase leads to the roof. Some kind of building appears to have continued to the north and south, but now, because of the large amount of alteration that has occurred, and the press of private dwellings around, it is unclear what their original form was. Period Ⅱ.
IOC:Ⅶ-12; ASI:Ⅱ-310.





