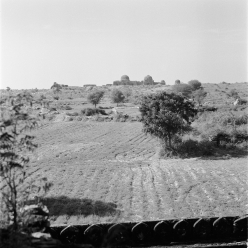M19
モラーダーバード=パハーリーの南のモスクとよぶ。ムニールカ部落の西北西約2.4キロメートル,バサントナガル部落の南西約1.2キロメートルにある。附図.D-10
このモスクは,南北約28メートル,東西約15メートルの建物で,ドームをいただく中央の部屋と,その南北にある側室とからなっている。中央の部屋は,内辺約9メートルの四角平面のもので,西にミヒラーブをもち,南北の中央に,側室に通じる入口を開いている。側室は,それぞれ,アーチによって,南北に長い三つの部屋に仕切られ,平坦な屋根をもっている。中央の部屋や側室の随所に見られる,円形あるいは矩形の碑文と文様,および外部壁面のつよい傾斜は,この建物の特徴を示している。このモスクは,カサーイーワーラー=グンバッド(Qa![]()
![]()
![]() w
w![]() l
l![]() Gumbad)とよばれていたという。このモスクは,北に接する後代のモスクとともに,囲壁に囲まれた廃墟の西北の部分をなしている。
Gumbad)とよばれていたという。このモスクは,北に接する後代のモスクとともに,囲壁に囲まれた廃墟の西北の部分をなしている。
この囲壁は,現在でも断続的にのこっており,その内部に,石や漆喰の堆積が散在している。この囲壁の内部に,本来,どのような建造物があったかは,今日ではほとんど知ることができない。南囲壁の一部は,比較的よくのこっていて,約4メートルの厚さをもっており,狭間やバットゥルメントをそなえ,内側には,小部屋が並んでいる。北囲壁の一角には,ドームをいただく四角平面の小さな建物があるが,おそらくは,門であったであろう。この囲壁の北側には,ほぼ同時代のものと思われる,大きなバーオリーと,小さな墓建築とがのこっている。第Ⅱ期。
東研.Ⅶ-29-1,3,4;ASI.Ⅳ-135
Mosque South of Mur![]() d
d![]() b
b![]() d Pahari. Located 2.4 km west-north-west of Munirka village and 1.2 km southwest of Basantnagar village. Grid ref. D-10, Ill. 31-32a.
d Pahari. Located 2.4 km west-north-west of Munirka village and 1.2 km southwest of Basantnagar village. Grid ref. D-10, Ill. 31-32a.
This mosque consists of a building extending around 28 m from north to south and 15 m from east to west, which is made up of a central chamber topped by a dome and adjoining rooms on the northern and southern sides. The central chamber is about 9 m square inside, with a mi![]() r
r![]() b on the western wall and doorways in the middle of the northern and eastern sides leading to the adjoining rooms. These rooms are divided into three long rooms north to south by arches. They are flat-roofed. Distinctive features of the building are the slanted outer walls and the rounded and rectangular inscriptions and arabesques found everywhere in the central chamber and the adjoining rooms. This mosque used to be called Qa
b on the western wall and doorways in the middle of the northern and eastern sides leading to the adjoining rooms. These rooms are divided into three long rooms north to south by arches. They are flat-roofed. Distinctive features of the building are the slanted outer walls and the rounded and rectangular inscriptions and arabesques found everywhere in the central chamber and the adjoining rooms. This mosque used to be called Qa![]()
![]()
![]() w
w![]() l
l![]() Gunbad. Together with a later mosque adjacent to it to the north, it comprises the northwestern section of a ruined complex surrounded by walls (Photo 7). These walls still survive in fragments; within them lay scattered heaps of stones and mortar. We have almost no knowledge today of what kind of buildings used to be here. Part of the southern wall is comparatively well preserved; it is about 4 m thick, has battlements, and inside there are a number of small rooms. In one corner of the northern wall, there is a small, square, domed building, which probably was a gate (Photo 8). On the northern side of the wall there is a large b
Gunbad. Together with a later mosque adjacent to it to the north, it comprises the northwestern section of a ruined complex surrounded by walls (Photo 7). These walls still survive in fragments; within them lay scattered heaps of stones and mortar. We have almost no knowledge today of what kind of buildings used to be here. Part of the southern wall is comparatively well preserved; it is about 4 m thick, has battlements, and inside there are a number of small rooms. In one corner of the northern wall, there is a small, square, domed building, which probably was a gate (Photo 8). On the northern side of the wall there is a large b![]() '
'![]() l
l![]() (step-well) and a small tomb building thought to date from much the same period as the mosque. Period Ⅱ.
(step-well) and a small tomb building thought to date from much the same period as the mosque. Period Ⅱ.
IOC:Ⅶ-29-1,3,4; ASI:Ⅳ-135.





