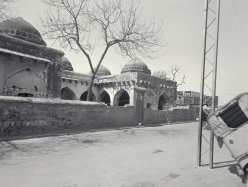M13
クトゥブ=ロードのモスクとよぶ。ニューデリー鉄道駅の北方約600メートル,クトゥブ=ロードがしばらく二つにわかれているその東側の道路をはさんで存在している。附図.H-6
このモスクは, 道路をはさんで東と西とにある二つの建物からなっている。西側の建物は,間口7間・奥行1間の礼拝室と,その南北両端の二つの間から張り出している,間口2間・奥行2間の袖室とからなっている。礼拝室の中央の間をふくむ五つの間にはドームをのせている。道路の東側の建物は,ドームをいただく四角の平面をもち,現在では、店舗に使用されているので,その内部の様子を知ることかできなかった。この二つの建物を,ASIは別項目としてとり扱い,西側の建物を,イマームバーラー(im![]() mb
mb![]()
![]()
![]() ),あるいはマドラッサすなわち学校として紹介し,東側のものを墓としているが,両者のプランや相互の位置関係,さらには様式上,同時代に属していることなどからみて、モスクとその東門と推定してよいであろう。第Ⅱ期。
),あるいはマドラッサすなわち学校として紹介し,東側のものを墓としているが,両者のプランや相互の位置関係,さらには様式上,同時代に属していることなどからみて、モスクとその東門と推定してよいであろう。第Ⅱ期。
東研.Ⅱ-8,9;ASI.Ⅱ-361,362
Mosque, known as the Qu![]() b Road Mosque. About 800 m north of the New Delhi station. On the eastern road where the Qu
b Road Mosque. About 800 m north of the New Delhi station. On the eastern road where the Qu![]() b Road divides. Grid ref. H-6, Ill. 27.
b Road divides. Grid ref. H-6, Ill. 27.
This mosque consists of two buildings contained between the east and west offshoots of the Qu![]() b Road. The western building is a prayer hall, seven bays long and one bay deep. Two wings, two bays wide and two bays deep, project east from the northern and southern end bays. Domes surmount the five bays spanning the centre of the prayer hall. The building on the eastern street is square and domed, and used at present as a shop. The appearance of its interior is unknown (Photo 4). ASI lists the two buildings under separate items, and considers the western building to be an im
b Road. The western building is a prayer hall, seven bays long and one bay deep. Two wings, two bays wide and two bays deep, project east from the northern and southern end bays. Domes surmount the five bays spanning the centre of the prayer hall. The building on the eastern street is square and domed, and used at present as a shop. The appearance of its interior is unknown (Photo 4). ASI lists the two buildings under separate items, and considers the western building to be an im![]() mb
mb![]()
![]()
![]() or madrasa (school) and the eastern building a tomb. However from ground plan, placement and appearance it seems more likely that they were a mosque and its eastern gate. Period Ⅱ.
or madrasa (school) and the eastern building a tomb. However from ground plan, placement and appearance it seems more likely that they were a mosque and its eastern gate. Period Ⅱ.
IOC:Ⅱ-8,9; ASI:Ⅱ-361,362.





