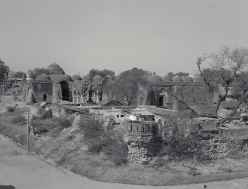M06
カーリー=マスジッド(K![]() l
l![]() Masjid)として知られており,ニザームッディーン=オーリヤーの墓の南南東約200メートルにある。附図.I-9
Masjid)として知られており,ニザームッディーン=オーリヤーの墓の南南東約200メートルにある。附図.I-9
内庭の西側に,間口11間・奥行3間の礼拝室があり,他の三方を,奥行1間の廻廊がめぐっている。東・南・北の三面には,それぞれ門が張り出しており,内庭は,南門と北門,東門と礼拝室の中央の間を結ぶ二つの通路によって四分されたかたちになっている。このモスクの四隅と,三つの門および中央ミヒラーブの背後の左右両側には,それぞれ,ミーナール風の小塔がそえられている。礼拝室・廻廊および通路のすべての間には,小さなドームがのせられているが,現在では,その過半数が崩壊してしまっている。
東門の入口の上方に掲げられている碑文には,772A.H.(1370-71A.D.)の年次と,トゥグルク朝のフィーローズ=シャーの名とが記されており,このモスクの建立の時期を示している。第Ⅱ期。
東研.Ⅲ-13;ASI.Ⅱ-240
K![]() l
l![]() Masjid. About 200 m south-south-east of the darg
Masjid. About 200 m south-south-east of the darg![]() h of Ni
h of Ni![]()
![]() m al-D
m al-D![]() n Awliy
n Awliy![]() ’. Grid ref. I-0, Ill. 17-18.
’. Grid ref. I-0, Ill. 17-18.
This mosque consists of a prayer hall three bays deep and eleven bays long on the western side of a central courtyard, surrounded by arcades one bay deep around the north, south and east sides, from which gateways project. Two covered aisles connect the south and north gateways and the east gateway and the central portion of the prayer hall, dividing the interior courtyard into four squares. Tapering circular turrets like minarets are built on the four corners of the mosque, and also flank the three gateways and the central mi![]() r
r![]() b at the rear. Small domes top the prayer hall, the arcades and the interior aisles. More than half of them are now in a ruinous condition. A dedicatory inscription over the east gateway is dated 772 A.H. (1370-71) and records the name of F
b at the rear. Small domes top the prayer hall, the arcades and the interior aisles. More than half of them are now in a ruinous condition. A dedicatory inscription over the east gateway is dated 772 A.H. (1370-71) and records the name of F![]() r
r![]() z Sh
z Sh![]() h Tughluq. Period Ⅱ.
h Tughluq. Period Ⅱ.
IOC:Ⅲ-13; ASI:Ⅰ-240.





