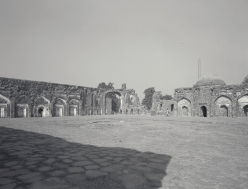M05
フィーローズ=シャー=コートラのジャーマ=マスジッドとよぶ。デリー門の東南約750メートル,マトゥラ=ロードの東約350メートル,フィーローズ=シャー=コートラの内部,宮廷地域の北の部分にある。附図.I-6
このモスクは,四周に数多くの部屋をめぐらす高い基壇の上に立っており,壮大な規模をもつものである。現在では,中央の部分に五つのミヒラーブをそなえた西壁と,その他の壁の一部がのこっているにすぎないが,かつては,奥行3間の部屋が内庭をとり囲んでいたものと推定される。このモスクの北側には,ドームをいただく正門が張り出していて,高い階段をのぼって,その三方に開く入口に達することができる。このモスクは,フィーローズーシャー=コートラとして知られている城砦の東の部分の,もとジャムナー河に面して建てられたもので,同時代の史書の記述から,トゥグルク朝のフィーローズ=シャーの治世に建立されたものと推定される。第Ⅱ期。
東研.Ⅱ-4-1;ASI.Ⅱ-116
The Jum`a Masjid of the F![]() r
r![]() z Sh
z Sh![]() h K
h K![]() tl
tl![]() (fortress-palace). Situated 750 m southeast of the Delhi Gate, about 350 m east of the Mathura Road, on the northern side of the citadel. Grid ref. I-6; Ill. 15-16.
(fortress-palace). Situated 750 m southeast of the Delhi Gate, about 350 m east of the Mathura Road, on the northern side of the citadel. Grid ref. I-6; Ill. 15-16.
This large and imposing mosque was built on a high terraced plinth with a large number of vaulted cells on all three levels. At present all that remains is the west wall, with five recesses for mi![]() r
r![]() bs in the central section, as well as portions of other walls. Originally the prayer hall was three bays deep and opened onto a courtyard. The main entrance gateway is a domed structure projecting out on the northern side. It stands at the top of a tall staircase, and has arches opening out on three sides. The mosque faced the Jamn
bs in the central section, as well as portions of other walls. Originally the prayer hall was three bays deep and opened onto a courtyard. The main entrance gateway is a domed structure projecting out on the northern side. It stands at the top of a tall staircase, and has arches opening out on three sides. The mosque faced the Jamn![]() river, which then ran along the eastern part of the citadel (O. 7, Ill. 147-148). Contemporary records suggest the mosque was constructed during the reign of F
river, which then ran along the eastern part of the citadel (O. 7, Ill. 147-148). Contemporary records suggest the mosque was constructed during the reign of F![]() r
r![]() z Sh
z Sh![]() h Tughluq. Period Ⅱ.
h Tughluq. Period Ⅱ.
IOC:Ⅱ-4-1; ASI:Ⅱ-116.





