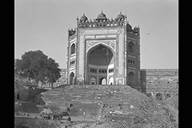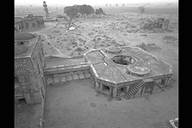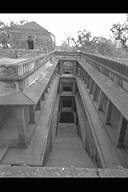
@¨Detailed Explanation
@¨Plan
FATHEPUR
SIKRI
@Fathepur Sikri was founded by the Mughar emperor Akbar 40km southwest of Agra. The third Mughar emperor Akbar who started constructing Agra fort in 1565 launched a construction of a new capital, Fathepur Sikri, in 1569. The town forms almost rectanglar, 11km of the periphery, whose northwest side is an impoundment. On the other three sides are city walls. On a plateau extending from the northeast to the southwest within the city walls, an axis of north, south, east and west is set upon which the great mosque and palace buildings are built in diagonal arrangement. The capital was transferred because Akbar, who was not blessed with a child for a long time, became the father of Prince Salim, later on called Jahangir, by a benefit of a saint of Chisti order Shaikh Salim, who lived a village located Fathepur Sikri's sight. In 1571, when Shaikh Salim died, the great mosque was completed and Akbar came to live there for a short period of 10 years from 1574. In 1584, the capital was moved to Lahore, and this city was abandoned. After the conquest of Gujarat in 1574, from which this city name meaning "City of Victory" came, craftsmen and techniques were brought to this capital. Thus, strong mixture with Hindu architectural style is seen in buildings. The private visiting room with center pillar symbolizing the reign, and Panch Magal, five storied open hallbased on Din Ilahi of Akbar is especially well known. (Naoko Fukami)
1.JAMA MASJID (1571)
2.BAOLI iIn fron of ELEPHANT GATEj (1569-1584)
3.BAOLI iTo the south of FORTj (1569-1584)
@
 |
@Under the reign of the third Mugharid
emperor Akbar, Mugharid style came to actively take on
Indian elements. Although arch structure was used for a
decorative purpose, post and beam structure was the
mainstream. Red sand stone was used for the material and
relief, inlay, Jali and colouring was employed for
decorations. This dynamic style is said to have been
brought by the influence of Akbar's Gujarati uniform and
his new religion Din Ilahi. In the eclectic and unique
style, which is also called "Akbar style",
construction was conducted with the palace as the main
structure. The huge Jami (perimeter 157m x 132m) built in
the new capital, Fathepur Sikri, consists of the central
courtyard, corridors and a prayer room in the west. The
monumental south gate called Buland Darwaza, projecting
out from the outside wall of mosque has an octagonal plan
and a large arch opening like the central iwan of the
prayer room. (Naoko Fukami) @¨Detailed Explanation @¨Plan |
| £Onerall view of the south gate | |
@
2.BAOLI iIn front of ELEPHANT GATEj
 |
@¨List of Photos |
@
3.BAOLI iTo the south of FORTj
 |
@¨Plan and List of Photos |
@