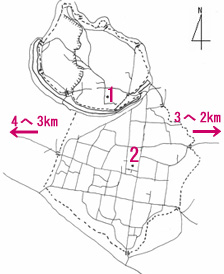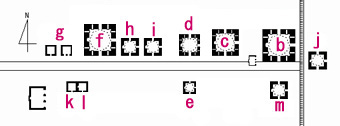BIDAR
@Bidar is
situated at the centre of the Deccan plateau and it is 100 km
north-east of the former capital of the Baihmani Dynasty,
Gulbarga. The fort is at the north of the town and extends 1.2 km
to the south-east and 1 km to the north-south. It is
spindle-shaped, having six entrances and being surrounded by
moats. The palace complex of the Dynasty is situated in the
south. Solah Khamb Masjid is situated in this area too. The town
of Bidar is adjacent to the south wall of the fort and it is
surrounded by hexagon-shaped walls. In the walled town, Jama
Masjid, Mahmud Gawan Madrasa, and a few khangahs and talims
remain. The mausoleum of the royal family of the Baihmani Dynasty
is in Ashtur village, north-east of the east gate of Bidar town.
The mausoleum of a grandson of Nimat Ullah is on the way to
Ashtur village. The mausoleum of the Barid Dynasty extends in
south-west of the town.(Naoko Fukami)@@@@@ ¨Detailed Explanation@@
@
1. SOLAH KHAMB MASJID
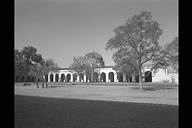 |
@This mosque was
built by a governor dispatched to this area, who was
called Muhammad. He was the second son of Ahmad Shah
Baihmani. From a historical inscription discovered by the
archaeological department, the year of founding is
assumed to be 1423/1424. This is the oldest mosque in
Bidar district that seems to have been built as Jama
Masjid in the fort. It has a similar form and structure
to old mosque remaining in Gulbarga. This mosque was also
known as Zanani Masjid. This name came from the fact that
it was originally situated within the Zanana area at the
south-east of the old fort. (Matsuo Ara)
@¨Detailed
Explanation
@¨
List
of photos |
| @£View from northeast |
@ |
@
2. MAHMAD GAWAN MADRASA
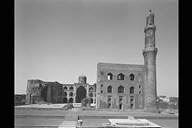 |
@This madrasa is in
an area between Madras Road running from the north to the
south and Uthaman Ganj Road, at the north side of a
Chaubara crossing of the Bidar city centre. It was built
by the Iranian Prime Minister, Mahmud Gawan, who came
from Gilan. This kind of form and structure are not rare
in Iran and other areas but are rarely seen in South
Asia, making this building precious. In design and actual
workmanship, there seems to have been a large direct
influence from Iran. In fact, it is said that Mahmud
Gawan had close contact with his hometown and the west
after he settled in India. (Matsuo Ara)
@¨Detailed
Explanation
@¨List of photos |
| @£View from the east |
@ |
@
3.ASHUTUR TOMBS
| a)ASHUTUR |
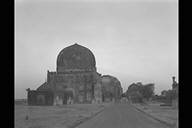 |
@In Ashutur, a small
village at the east of Bidar, remain numerous mausoleums
and tombs that entomb rulers of the Baihmani Dynasty.
(Matsuo Ara)
At the north and south side of a road at the centre
running from the east to the west, mausoleums form a line
.
Lisring them from the west to the south;
North line from the west to the east.(Naoko Fukami) |
| £View from the west |
b) TOMB OF AHMAD SHAH
BAIHMANI
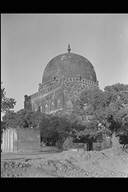 |
@The tomb of this
ninth sultan (reign 1422-35), as well as that of his
empress, is situated at the east end of the mausoleum
complex remaining in Ashtur. Having a large high dome and
a square plan, this tomb is assumed to have been built in
1436 and it is one of the earliest mausoleums of the
Baihmani rulers in Bidar, and has the most majestic
appearance. The outside walls are decorated on all four
sides by Iranian arch-shaped niches in various sizes and
are divided in three tiers. The first and second tier
have four arches and the top tier has seven. The most
significant feature of this tomb is a decoration inside
the tomb chamber and on some squinches. The coloured
patterns on the domed ceiling in Iranian style are
especially splendid. (Matsuo Ara)
¨Plan and List of Photos
|
| £View from the
southwest |
c)TOMB OF ALA AL-DIN
BAIHMANI
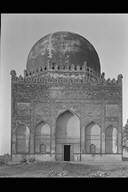 |
@The tomb of Ala
al-Din Ahmad II (reign 1436-57), the first son of Ahmad
Shah Wali, and who became the 10th sultan after
succeeding his father, is situated nearly adjacent to the
tomb of his father, Sultan Ahmad Shah, to the west. It is
assumed to have been built in 1458. This majestic tomb is
also built on a square plan and has a large dome,
however, its outside walls have a special feature. The
walls are decorated by five arches in different sizes
which are framed by black stones. The central arch is the
highest and the two arches on the sides are different in
height but still maintain symmetry. On the walls, black
basolt and tiles are used. The upper part of the arches
is decorated uniquely by patterns including diamond
shapes, which give a simple tone to the building as a
whole and are effective from a decorative standpoint.
(Matsuo Ara)
¨Plan and List of Photos |
| £View from the south |
@
d) TOMB OF HUMAYUN BAIHMANI@
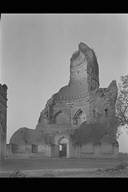 |
@The tomb of the
eleventh Sultan Humayun (reign 1457-61) is also in this
Ashtur mausoleum complex, to the west of his father's
tomb. Currently most parts have collapsed and only its
north-east part including remnants of a dome remains.
However, it is still easy to see that the original
building was majestic one on a square plan with a high
dome. There are scholars including Dr. Yazdani who
suggest that the special feature of this tomb is the
arches on the walls that are seen in buildings from the
Gulbarga and Barid Shahi period, unlike tombs built
earlier than this one. (Matsuo Ara)
¨Plan and List of Photos |
| £View from the south |
e) TOMB OS HUMAYUN'S WIFE
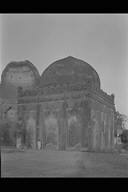 |
@This is the tomb of
the empress of the eleventh sultan Humayun. As her title
Malika Jahan, "Empress of the world" suggests,
she is a woman who grasped power when her children Nizam
Shah and Muhammad Shah II reigned as the twelfth and the
thirteenth sultan. Her tomb is situated at the south side
of the tomb of Humayun on the same axis at the south side
of the road, between the tombs of her children and that
of her husband Humayun, which are in decay. It is
interesting to observe the location of these four tombs
as it suggests the relationship of the four. This tomb is
built on a square plan with a dome at the top, and
smaller than that of her husband and sons. However, the
tomb is majestic, having three arches of the same height
on each side and the battlement around the roof. (Matsuo
Ara)
¨Plan and List of Photos |
| £View from the
southeast |
f)TOMB OF MAHMUD SHAH
BAIHMANI
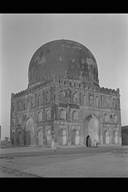 |
@This fourteenth
sultan (reign 1482-1518) acceded to the throne when he
was 12 years old and was in reign for 36 years, despite
the fact that real power was seized by senior statesmen.
In other words he was a puppet ruler. Compared to the
unfinished tombs of his predecessors of the last two
reigns, also young emperors, this tomb on a square plan
with a dome on the roof looks majestic. There are
scholars who suggest that he had this tomb built before
his death, as he saw the tombs of his predecessors
unfinished; this may be an interesting fact that suggests
an event symbolizing the power struggle of rulers and the
foundation of their tombs. The high and deep dome
supported by an octagonal drum is in a lofty style. Also,
all the four facades are decorated by a large wide arch
at the centre flanking small arches in three tiers. This
gives the exterior a majestic look. The south wall with
the arched entrance does not have any decorative
patterns, though arches on each tier have their own
features. It gives the wall an interesting look. (Matsuo
Ara)
¨Plan and List of Photos |
| £View from the
southwest |
@
g)TOMBS OF WALI ALLAH &
KALIM ULLAH
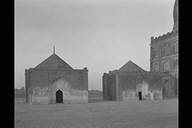 |
@The tomb of the
17th sultan Wali Allah and the 18th sultan Kalim Ullah,
the last sultan of the Baihmani Dynasty, form a line at
the west side of the great tomb of the 14th sultan Mahmud
Shah. The one closer to the tomb of Mahmud Shah is that
of the 17th sultan and the one to the west of the former
is of that of the 18th sultan.
These two tombs are of nearly same size and both have
similar form and structure, being built on a square plan
and having octagonal conical roofs. The only difference
seen in these tombs is the details of arch-shaped
entrance at the south. There is a possibility that the
battlement remaining on the roof of the tomb of Wali
Allah was not originally seen on the roof of the tomb of
Kalim Ullah. (Matsuo Ara)
¨Plan and List of Photos |
£View from the south;at the left Kalim
ullah(18th 1525`27j
@@@@@@@@@@@@@@ at the right Wali
ullah(17th 1522`25) |
@
4. TOMB OF ALI BARID
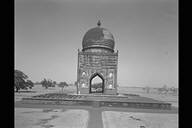 |
@The mausoleum of
the Barid Dynasty extends to the outskirts of Bidar town
in the south. The tomb of Ali Barid is situated at the
centre of the aforementioned area. The approaches extend
in four directions from this building and the tomb is
designed to be the centre of Chahar Bagh. (Naoko Fukami)
@¨Detailed Explanation
@¨Plan and List of Photos |
| @£View from the south |
Back to INDEX

