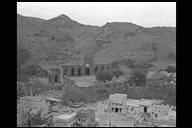
@The outside walls form roughly a square. There are gates in south and east. Surrounding the couryard, there is a prayer room in east and corrodors in other three sides. To the east of the prayer room, an arch wall is constructed. The central arch is at the top and three arches open on its either side. The courtyard of this mosque is on a higher basement.
@The east gate is at the end of long stairs. The wing part of the east side forms a line of pillars, from which bay windows project out. The gate has two-tiered small rooms on either side of the central opening. It employs old Indian method of construction. The south gate is also at the end of stairs, however, it has a square plan with a corbel style dome.
@¨Detailed Explanation
@¨Plan and List of Photos
