ARHAI DIN KA JHOMPRA / AJMER
ü”Click the title to change the photoü”
| A:Exterior of the exterior | |
|---|---|
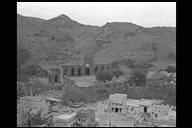 |
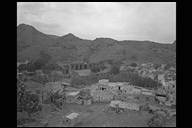 |
| From southeast | From east-southeast |
ü@
| B:East gate | |
|---|---|
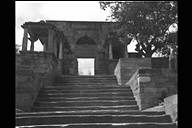 |
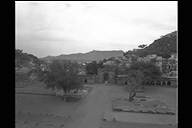 |
| From east | From west ( Beyond a courtyard from the prayer room roof ) |
ü@
| C:South gate | ||
|---|---|---|
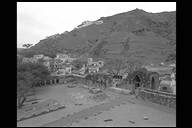 |
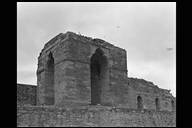 |
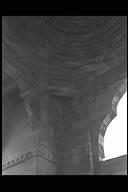 |
| The exterior, from nortwest (Beyond a courtyard from the prayer room roof) |
Southwest exterior | Interior |
ü@
| D1:Outside detailsüFThe tower of a southeast corner |
|---|
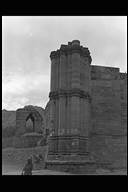 |
| From east, east side of south gate is visible to the back. |
ü@
| D2:Outside detailsüFThe tower of a westeast corner | |
|---|---|
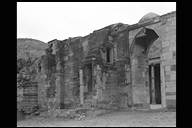 |
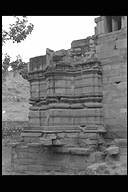 |
| From eastsouth The entrance and stairs to a worship room can be seen to the front. |
From south |
ü@
| E:Prayer roomüF facade | ||
|---|---|---|
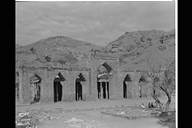 |
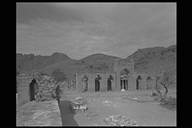 |
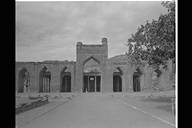 |
| From southeast | From the roof in southeast | From east |
ü@
| F:Prayer room üFarch-shaped wall | |||
|---|---|---|---|
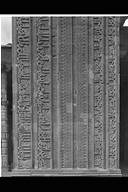 |
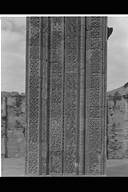 |
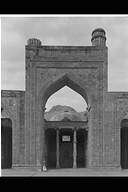 |
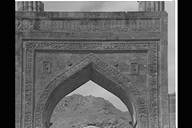 |
| The pier on the north of the central arch | The southernmost pier | Central arch | The upper part of the central arch |
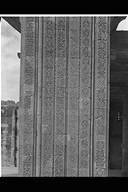 |
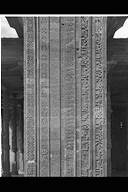 |
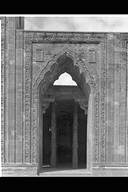 |
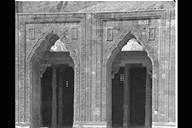 |
| The pier second from south | The third pier from south | The arch on the north of the central arch | Two arches on the north of the arch |
ü@
| G:Prayer room : roof | |
|---|---|
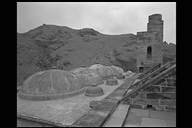 |
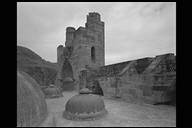 |
| From south | Viewing the back of the central arch |
ü@
| H:Prayer room : outside details | |
|---|---|
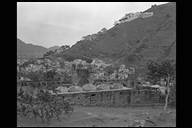 |
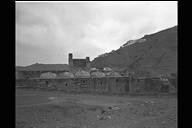 |
| Oneral view, from northwest | Exterior, from west-northwest |
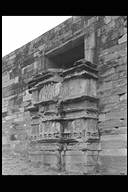 |
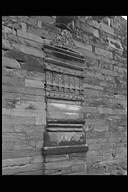 |
| The back of the central mihrabü@ü@ | The back of mihrab second from south,viewed from the central mihrab. |
ü@
ARHAI DIN KA JHOMPRA / AJMER