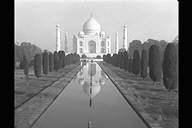
→Detailed Explanation
→Plan and List of Photos
AGRA
Agra is situated in the riverside of the Jamna River, 200 km south of Delhi. Its city construction was conducted in full scale under the reign of Akbar the Great. The fort was built in the west shore of the Jamna River at the point where the river going southward turns to the east. The fort is surrounded by the semicircular city area. The fort made of red sand stone is called Lal Quilah or Red Fort. Many gardens were built on either shore of the river under the Mughalid. Taj Mahal is one of these gardens.
The fort has gates on the south and the west. Inside the main gate on the south, Bazar forming a straight line is observed. It is viewed as a rare example of Bazar constructed inside the fort. Among buildings from the early years of the Akbar reign, Jahangiri Mahal is best known. It is a building for residence, suggesting its relation to Hindu Palaces. After its foundation, it was extended and reconstructed. Moti Masjid, which is made entirely of white marble, constructed under the reign of Shah Jahan, is especially famous.
To the northwest of the fort, there is Jama Masjid constructed by Shah Jahan in 1648. One would find the location of the mosque by looking at its prominent three domes decorated by zigzag patterns. Surrounding Jama Masjid, Bazar, which originated in the Mughalid, extends. (Naoko Fukami)
<Typical historic site>
1.TAJ MAHAL(1632-54)
 |
It
is a mausoleum built in the Mughalid capital, Agara, by
Shah Jahan. It emtombs his beloved empress Mumtaz Mahal.
Shah Jahan, who died in 1658, also rests in this grave.
The south side of the site faces the Jamna River, which
is situated in the southeast of the Agra Citadel. On the
opposite shore, the garden area constructed in the
Mughalid period extends. It is said that an architect
called Isa Khan from Shiraz and European master-craftsmen
took part in the construction. It is a huge architectural
complex. From the south entrance to the lakeside at the
end, it consists of the entrance part having a garden and
caravensary, a garden divided into four parts (Shahar
Bagh), a mousoleum on the basement with two mosques on
either side, and the Guest House. It shows perfect form
of quincunx, which originated in the Timurid, and
developed through Tomb of Hymayun. On the axes crossing
at the right angle in the centre of the central domed
chamber, there are four iwans. The four corners of the
high central dome are supported by chahatri, which
originated in Indian architecture, and minarets are
provided in all four corners of the basement. It is
graceful architecture showing complete symmetry both on a
plan and an elevation. On chlky white mable stone,
mellifluous inlaywork of precious stones are employed.
This building later on became a model of Orientalism
architecture. (Naoko Fukami) →Detailed Explanation →Plan and List of Photos |