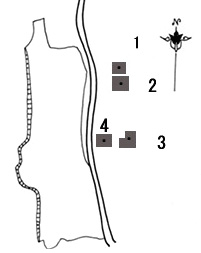 |
1.MALIK
MUGHITH MASJID (1432) 2.DAI KI CHOTTI BAIHAN KA MAHAL (The second half of 15th C. to 16th C.) 3.DAI KA MAHAL (The second half of 15th C. to 16th C.) 4.ANONYMOUS TOMB WEST OF DAI KA MAHAL (The second half of 15th C. to 16th C.) |
MANDU IV. East Shore of Sagar Talao
 |
1.MALIK
MUGHITH MASJID (1432) 2.DAI KI CHOTTI BAIHAN KA MAHAL (The second half of 15th C. to 16th C.) 3.DAI KA MAHAL (The second half of 15th C. to 16th C.) 4.ANONYMOUS TOMB WEST OF DAI KA MAHAL (The second half of 15th C. to 16th C.) |
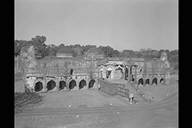 |
Remaining in the
east shore of Sagar Talao, this mosque is the only
building from Muhammad Ghori reign. From an inscription
hung at the upper part of the east gate, it is known that
this mosque was built by Mugith al-Din Ulugh-e A'azam
Humayun, also known as Malik Mughith in Rajab month of
835 AH (1432). (Matsuo Ara) →Detailed Explanation →Plan and The list of photos |
2.DAI KI CHOTTI
BAIHAN KA MAHAL
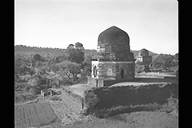 |
This building,
known by the name "Palace of a younger sister of
nanny", is a mausoleum with a small mosque that has
been damaged. The tomb constructed at the centre of the basement has an octagonal plan and a high dome. The inside of this building is transformed from an octafonal base through a 16sides drum to a circular dome. At the outside wall, small arch-shaped niches are lined up vertically forming each facade of the octagon. Four sides, facing north, south, east and west, have an entrance with a double arch and the other four sides have big, shallow arch-shaped niches. In this area of Sagar Talao, there are numerous mausoleums with domes and remains of mosques relating to this site. However, they are all in small scale. (Matsuo Ara) →Enlargement |
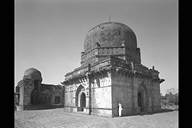 |
This is a tomb
built on a high basement. In the west side of the tomb, a
mosque is attached. In this region, this mosque is known
as "Palace for nanny" but as to who's tomb it
is, it is unclear. The main building of this site is
assumed to be the tomb and the mosque is attached to it.
In the south-east and north-east corner of the basement,
there remain a portion of the round buildings. It is
assumed that there were towers or pavilions standing
there. At the west side of the basement of the mosque,
there are five arch-shaped rooms, which are built in
between the lower basement and eaves. This part is well
preserved. (Matsuo Ara) →Detailed Explanation →Enlargement |
4.ANONYMOUS
TOMB WEST OF DAI KA MAHAL
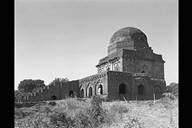 |
It is built on a
large basement, in which rooms in double arch-shape are
lined up. This is typical Malwa architecture, having
double arch-shaped entrances with similarly shaped niches
on each side of the four corners. In the south side of
the high basement, there is a large staircase. Judging
from the size of the entire building and the atmosphere,
it is assumed that this was a tomb for a member of the
royal family or a high official with considerable rank.
(Matsuo Ara) →Detailed Explanation →Enlargement |