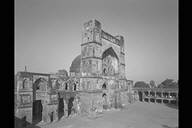
Б@БиDetailed Explanation
Б@БиPlan and Photos of each part
and the north corridor from
the southeast
JAUNPUR
Б@It is a town situated on the north shore of
the basin of the River Gumti. On the south shore called
Zafarabad, there are remains of Hindu temples and Buddhist
monasteries. Jaunpur was established in 1360 by the ruler Firoz
Shah Tughluq of the Tughluq Dynasty, whose capital was Delhi. The
fort of that period still remains. Later on, the town became the
capital of the Sharqi Dynasty and a few mosques with huge pylons
(iwan) were built between 1394 and 1478. Among these are the
following 5 mosques, which currently exist. Despite of the
occupation by Sikandar of the Lodi Dynasty, independence was
preserved until Akbar incorporated it completely under the Mughar
Empire control in 1559. As well as mosques, Akbar Bridge built by
Munim Khan is well known as a relic of the Mughar Empire. (Naoko
Fukami)
1.ATALA MASJID (1423)
2.LAR DARWAZA MASJID (1450БH)
3.KHALIS MUKHLIS MASJID (ВГ.1430)
4.JAMA MASJID (ВГ.1470)
5.JHAHANGIRI MASJID (Middle of 15th C.)
6.BARHA MASJID (The 18th century or later)
7.FORT (From the second half of 14th C.)
 |
Б@This mosque is
called Atala Masjid (Atala = nonpareil). There is a
legend that it was built at the site of a Hindu temple
that deified a goddess named "Atala Dewi",
using the temple's materials. There is a theory that it
was built by Khwajah Kamil Khan in 1373. Also another
theory assumes that it was built by Shams al-Din Ibrahim
(1402-36) in a place where Firoz Shah Tughluq was
planning to build a mosque. (Matsuo Ara) Б@БиDetailed Explanation Б@БиPlan and Photos of each part |
| БгThe facade of the
prayer room and the north corridor from the southeast |
|
Б@
Б@
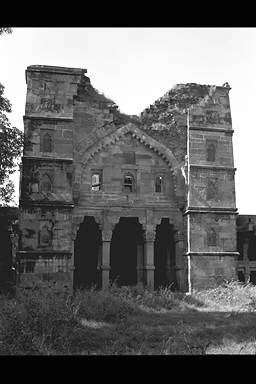 |
Б@Although it has
Jaunpur style pylons, unlike Atala Masjid and Jama Masjid,
three entrances under the great arch are supported by
Hindu style pillars. When we visited the site, the upper
part of the building had collapsed and looked like
"ruins". I wonder what it looks like currently.
This common name means "mosque with a red entrance
gate" and it is believed that the name came from the
fact that it was painted with vermilion sand. However
this mosque is small compared to the other mosques, east and south gates are in pylon
style. There is a theory that it was built under the
reign of Mahmud Shah (1435-58) by his empress Bib Raja
employing Hindu masons. However, P. Brown concludes that
there is no trace of significant locality seen in this
building. It seems, though, that the pillars used in the
aforementioned front entrance and inside the prayer room, are in Hindu
style. Like most other remains in this area, there is
zanana for women's prayers. This, as well as perforated
stone screens, Jali seen in various places in the
building, can be seen as a special feature of mosques in
Jaunpur. (Matsuo Ara) Б@БиPlan and Photos of each part |
| БгViewing the prayer
room Б@from the courtyardБ@Б@Б@ |
|
Б@
Б@
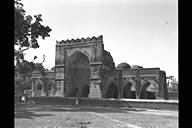 |
Б@This mosque is said
to be built around 1430 under Sultan Ibrahim reign and it
was named after two superintendents of the time, Malik
Khalis and Malik Mukhlis. It is a Jaunpur style mosque
similar to the aforementioned Atala Masjid, although it
is smaller and simpler in form and structure. Examples of
this are seen in structure of the front pylon and
decorations. (Matsuo Ara) Б@БиPlan and Photos of each part |
| БгView from the northeastБ@Б@Б@Б@ | |
Б@
Б@
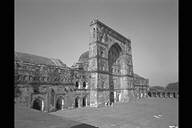 |
Б@This mosque is
assumed to have been built around 1470, later than Atala
Masjid and Khalis Mukhlis Masjid. Many scholars assume
that it was built under the last sultan of the actual
Sharqi Dynasty, Husain Shah (1458-1479). It is the
biggest mosque among those in Jaunpur and is thus well
known by the public as Jama Masjid. (Matsuo Ara) Б@БиDetailed Explanation Б@БиPlan and Photos of each part |
| БгThe facade of the prayer room | |
Б@Б@
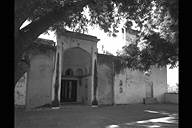 |
Б@Having a flat roof
and iwan at the entrance, this mosque can be seen as a
mosque built in the middle or later period of the Muhgar
Empire. It is unique that the central entrance is not
open and is filled by tall mihrab style wall. It is
assumed that this entrance was meant for those praying at
the front garden, but this front entrance is uncommon
among the numerous mosques in South Asia. Inside the
prayer room, Hindu style pillars are employed. (Matsuo
Ara) Б@БиPhotos of the prayer room |
| БгViewing the prayer
room from Б@the southeastБ@Б@Б@Б@Б@ |
|
Б@
Б@
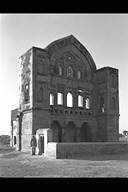 |
Б@Although three
entrances are supported by Hindu style pillars, the other
parts of the facade have the same style as the other
Jaunpur mosques. The name of this mosque
"Jhahangiri" means perforated stone screen, as
does jali, and it is understood that this name was used
because of the prominent sculpture on the front wall. The
other common name of this building, Jahan Juli mosque,
may come from a saint named Hazrat Sayyid Jahan that the
assumed builder of this mosque, Sultan Ibrahim(1401-40)
venerated. Currently only the front part with its
collapsed upper side remains. Although there is a theory
that it was destroyed by Sikandar Shah of the Lodi
Dynasty in Delhi, another theory assuming the building
was left unfinished is more convincing, judging from the
current state. J. Marshall assumes that this mosque was
built by the same craftsman as Atala Masjid, as the style is
very similar, despite the fact that it is smaller in
scale. Setting aside the legitimacy of this assumption,
it can be said that the technique used in the mosque is
outstanding, from the viewpoint of the remaining delicate
sculpture of the facade. (Matsuo Ara) Б@БиThe List of photos |
| БгFrom the southeastБ@Б@Б@Б@Б@ | |
Б@
Б@
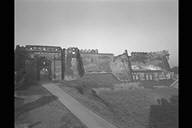 |
Б@Jaunpur is
surrounded by walls built under Firoz Shah Tughluq reign.
What we cite here is a part of the fort. The current fort
still has a bastion with a lookout and a turret and it
fully shows the original majestic structure. The gate is
still used as a passage. Currently the outside east gate shows the same
structure and style as the walls and the other gates,
however, it was originally a magnificent gate with arch
and walls, similar to that of mosques with the unique
local style. (Matsuo Ara) Б@ Б@БиView other photos |
| БгViewing the east
gate and Б@the fort from the eastБ@Б@ |
|
Б@
Б@