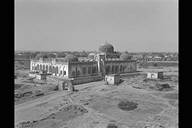
@@¨List of Photos
GULBARGA
@@In the middle of the 14th century, this town was made the capital of the Baihmani Dynasty that became independent from Delhi. In the old fort, only Jama Masjid remains, other parts have collapsed and became wasteland. In the current town centre, Shah Bazar Masjid, which was built around the same time as Jama Masjid, is situated. Mausoleums of the royal family of Baihmani are located in two areas. Up until the 8th king of the Baihmani all are entombed at Se Gumbaz in the western outskirts and Haft Gumbaz in the northeastern outskirts. In 1428, the capital of the Baihmani was moved to Bidar. However, Gulbarga kept its prosperity because of the dargah of Gesu Bandeh Nawaz who was the saint of Chishti order. There remain a few mausoleums from the Baihmani period. (Naoko Fukami)
@
1.JAMA MASJID (1367)
2.SHAH BAZAR MASJID (1358-75)
3.SE GUMBAZ (The last half of 14th C.)
@a)TOMB OF HASAN GANGU BAIHMANI (c. 1358)
@b)TOMB OF MUHAMMAD SHAH BAIHMANI (c. 1375)
4.HAFT GUMBAZ (The last 14th C. - The early 15th C.)
@a)TOMB OF MUJAHID SHAH (c. 1378)
@b)TOMB OF DAUD SHAH (c. 1378)
@c)TOMBS OF SHAMS AL-DIN & GIYATH AL-DIN (c. 1397)
@d)TOMB OF FIROZ SHAH BAIHMANI (c. 1422)
5.CHOR GUMBAZ (1420)
 |
@This mosque remains
inside of the old fort area. It is an important building
of the early Baihmani period built by Muhammad Shah. It
has a large dome on the west side and middle-sized domes
at the four corners of the mosque. Instead of having a
courtyard, it has many small domes in lines in the
central area. Having these features, it can be regarded
as one of the most interesting mosques in its form and
structure in South Asia. The main entrance is provided at
the north side and has a higher arch-shaped gate than the
other sides. In the west prayer room, pillars are painted
in white with no decoration. In addition, wide spans of
these pillars supporting large arches create a majestic
atmosphere. (Matsuo Ara) @@¨List of Photos |
@
@
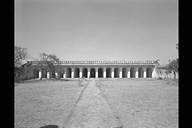 |
@This mosque shows evidence of a strong
influence from the Delhi Tughluq period and also some
Iranian elements were introduced. This mosque, built in
the north side of the Gulbarga fort, is the earlier of
two mosques built under Muhammad Shah reign. It has an
imposing figure and various similarities with the great
mosques in the Firozabad palace complex in Delhi can be
seen. Its prayer room is crowned by 90 small
inconspicuous domes, in juxtaposition to the imposing
dome on the main gate in the east. The inside of the
prayer room has 15 arch-shaped entrances and is 6 spans
in depth. Pillars between arches are painted in white
with no decoration; it is a simple structure but the
simplicity itself creates an imperial atmosphere. The
space from here to the east gate is filled by a yard and
no side rooms or corridors can be seen. (Matsuo Ara) @@¨Enlargement |
@
3.SE GUMBAZ@
@It is the mausoleum of the
Baihmani royal family, situated in the eastern outskirts of
Gulbarga. There are tombs of Ala al-Din Hasan Gangu Baihmani (1st
Baihman Sultan/1347-58), Muhammad Shah 1st (2nd B.S./1358-75),
and Mahmud Shah 1st (5th B.S./1378-97).
a)TOMB OF HASAN GANGU BAIHMANI
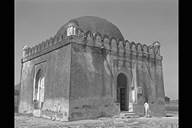 |
@The tomb of Hasan
Gangu Baihmani, who established a foundation of Baihman
power from 1347 to 1358, remains to the west of the old
fort, with the tombs of the 2nd and 5th sultan which will
be explained later; these tombs compose the first
mausoleum complex of the royal family. This tomb of the
first sultan is built on a basement and has a simple
structure over a square plan with a battlemented dome.
Because of its founding year, it was significantly
influenced by tombs of the Delhi Tughluq period. However,
I felt this majestic dignified building was appropriate
as a tomb of the founder of the Baihmani Dynasty. (Matsuo
Ara) @¨Enlargement |
@
@
b)TOMB OF MUHAMMAD SHAH BAIHMANI
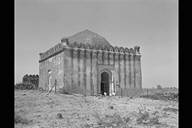 |
@The tomb of the
second sultan of Baihmani, Muhammad Shah Baihamani, whose
reign was from 1358 to 1375, is built to the west of the
aforementioned Tomb of Hasan Gangu Baihumani, on the same
axis. Its founding date is assumed to be 1375. It is a
tomb of simple early Baihmani style with a square plan
and a dome. Compared to the other tombs, its dome is
wider and flatter. However, what is interesting is that
mihrab at the west side of the tomb's chamber has an
elaborate shape, unlike the simple features of the
exterior of this tomb. (Matsuo Ara) @In addition, at the west side of this tomb at a little distance, there is an independent mihrab wall built. This wall has a form similar to wall mosque in Delhi. (Naoko Fukami) @¨Enlargement |
@
@
4.HAFT GUMBAZ
@This
is a mausoleum of the Baihmani royal family situated on the
eastern outskirts of Gulbarga and it extends from east to west.
From the west, Mujahid Shah (3rd Baihmanid Sultan/1375-78), and
Daud Shah (4th B.S./1378). To the northeast of these are Ghiyath
al-Din Shah (6th B.S./1397), and Shams al-Din Shah (7th
B.S./1397). To the southeast of these is Firuz Shah (8th
B.S./1397-1422), and to the south and northeast there are some
anonymous tombs. (Matsuo Ara)
a)TOMB OF MUJAHID SHAH
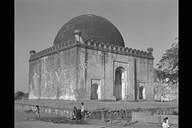 |
@Tombs of seven
rulers after the middle period of the Baihmani Dynasty
were built in the outskirts of Gulbarga, separated from
the tombs of two predecessors. From the number of tombs,
this place has been called "Haft Gumbaz" or
"Seven Domed Architecture". On the south side
of a narrow road, there are nine tombs including two
which are anonymous. This tomb of the 3rd sultan
(1375-78) remains at the west end of the tombs in this
area. The tomb is built on a low but a large basement,
crowned by a dome and having 3 arch-shaped entrances in
different sizes on each wall except the west and the
north. It is a tomb with considerable dignity, built on a
Baihmani style square plan. (Matsuo Ara) @¨Enlargement |
@
@
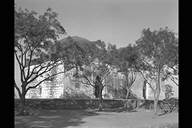 |
@This tomb of the
4th sultan, who was in reign for less than one year in
1378, remains on the east side of the above tomb. This is
one of the examples of a special feature ofrectangular
tombs built in Haft Gumbaz, having two connected square
buildings on the same basement. Probably because he was a
minor sultan, his tomb is smaller in scale compared to
the above tomb of the 8th sultan. (Matsuo Ara) @¨Enlargement |
@
@
c)TOMBS OF SHAMS AL-DIN & GIYATH AL-DIN
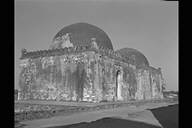 |
Tomb
of Shams al-Din @This tomb is built as if it is connected with the tomb of Giyath al-Din, sharing the same basement and two tombs show various similarities. However, the gentle inclination of the walls is more prominent in this tomb. Like the above tomb, it shows significant influence from buildings in the Delhi Tughluq period. This young puppet sultan, Shams al-Din was also forced to step down from the throne due to an internal strife. After he was made blind, he was allowed to go on a pilgrimage to Mecca, but he died there. (Matsuo Ara) Tomb of Giyath al-Din @It is a domed tomb built on a square plan on a low basement. It has a battlement at the edge and small towers at the four corners of the roof. On the same basement on the east side, there is tomb of his son Shams al-Din Baihmani built with nearly the same style. Giyath al-Din became the 6th sultan in 1397 but he was in power for only 1 month and 26 days. He was made blind and forced to step down from the throne. At the double-arched entrance, there is a screen of Jali; despite of his tragic life, his tomb looks more splendid than tombs of the other sultans. (Matsuo Ara) @¨Enlargement |
@
@
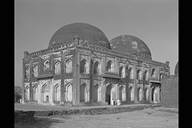 |
@Firoz, who became
sultan succeeding Shams al-Din in 1397, was divested of
his throne by his younger brother Ahmad Khan just before
his death. In the history of Baihmani power, he can be
seen as the last ruler in Gulbarga. In fact, his tomb
looks most majestic among all tombs built in Haft Gumbaz,
as if to reflect his position. This tomb, built in
Tughluq style with two domes, is not two independent
buildings adjacent to each other, unlike the tombs of his
predecessors in two generations. It is a single building
of extended walls, like the one of his predecessors,
Sultan Daud Shah, back three generations. (Matsuo Ara) @¨Detailed Explanation @¨Enlargement |
@
@
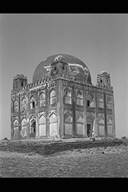 |
@It is a majestic
tomb remaining in the north side of the old fort city,
and is said to have been built in 1420 for a famous Sufi
saint of this area named Bandeh Nawaz Gesu Daraz.
However, it is said that this tomb was not actually used.
The four walls are divided into two tiers, and on each
wall there are arch-shaped entrances and windows at the
centre and two arch-shaped niches with circular patterns
at the upper part in right and left: it is a grand
exterior. Small kiosk-like architecture at the four
corners of the roof surrounding dome has an interesting
structure, possessing an entrance with a stair. What is
more remarkable is the squinch seen inside and the double
lines of lotus petals under the ceiling, and small
arch-shaped niches forming a small line above the lotus
petals. This unique decoration is not seen in any other
buildings. (Matsuo Ara) @¨Enlargement |
@
@