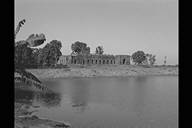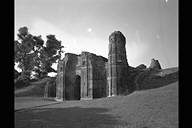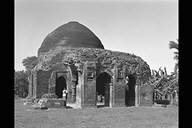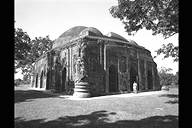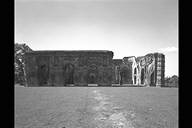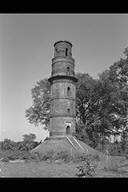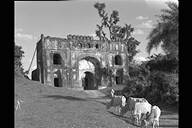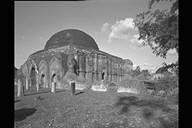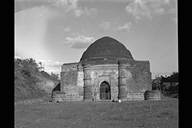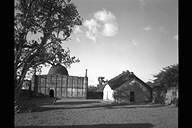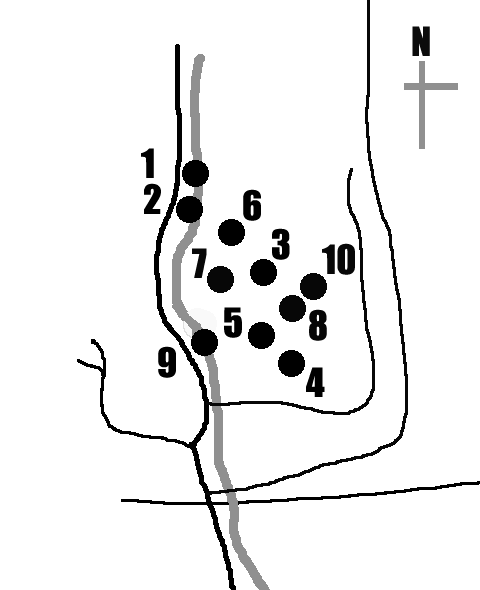 |
1.BARA SONA
MASJID
(1526) 2.DAKHIL DARWAZA (The first half of 16th C.) 3.CHAMKATTI MASJID (The last half ot 15th C. to The first half of 16th C. ) 4.LATTAN MASJID (1475?) 5.TANTIPARA MASJID (c.1480) 6.FIRUZ MINAR (1486?) 7.LUKOCHOLI DARWAZA (Middle of 16th C.) 8.CHIKA BUILDING (The last half ot 15th C. to The first half of 16th C. ) 9.GUMPTI DARWAZA (1512?) 10.QADAM RASUL (1513) |
