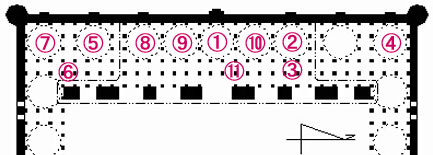 |
| @IFInterior@@JFThe upperside,nterior |
ARHAI DIN KA JHOMPRA / AJMER
U.Interior
¦Click the title to change the photo¦
| IFPrayer room : interior: domed area | ||
|---|---|---|
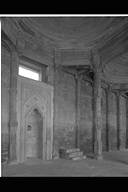 |
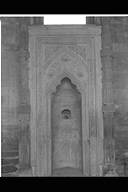 |
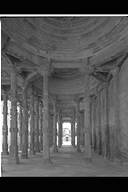 |
| @@Viewing central
mihrab, from southeast part of the domed chamber. |
@Mihrab | @AViewing south from |
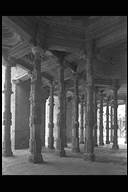 |
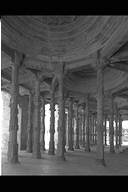 |
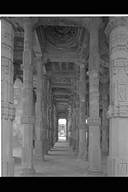 |
| @@Viewing south from the corridor on the east of the northernmost dome |
@AViewing arched
wall, from northwest part of the domed chamber. |
@BViewing arched
wall, from northwest part of the central dome. |
@
| Northern area collapsed |
|---|
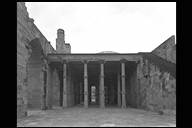 |
| CViewing south |
@
| Southern area collapsed | ||
|---|---|---|
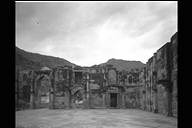 |
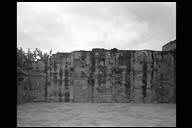 |
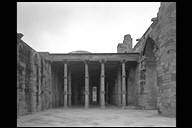 |
| DViewing south | EViewing west | FViewing north |
@
| J:The upperside, interior | ||
|---|---|---|
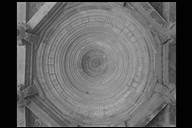 |
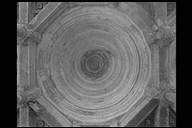 |
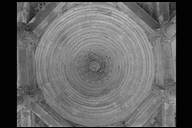 |
| @GThe southernmost dome | @HThe dome on the south of the central dome | @IThe central dome |
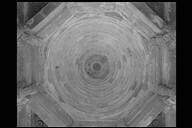 |
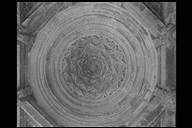 |
@ |
| @@The dome on the north of the central dome | @AThe northrnmost dome | @ |
@
| JThe upperside: lattice ceiling | ||
|---|---|---|
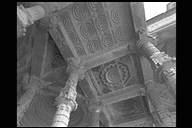 |
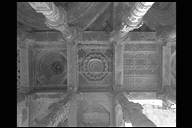 |
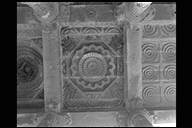 |
| @Viewing central
arch from northeast bay of the central dome |
@Southeast bay of
the dome on the north@of the central dome |
@Southeast bay of
the dome on the north@of the central dome |
@
ARHAI DIN KA JHOMPRA / AJMER